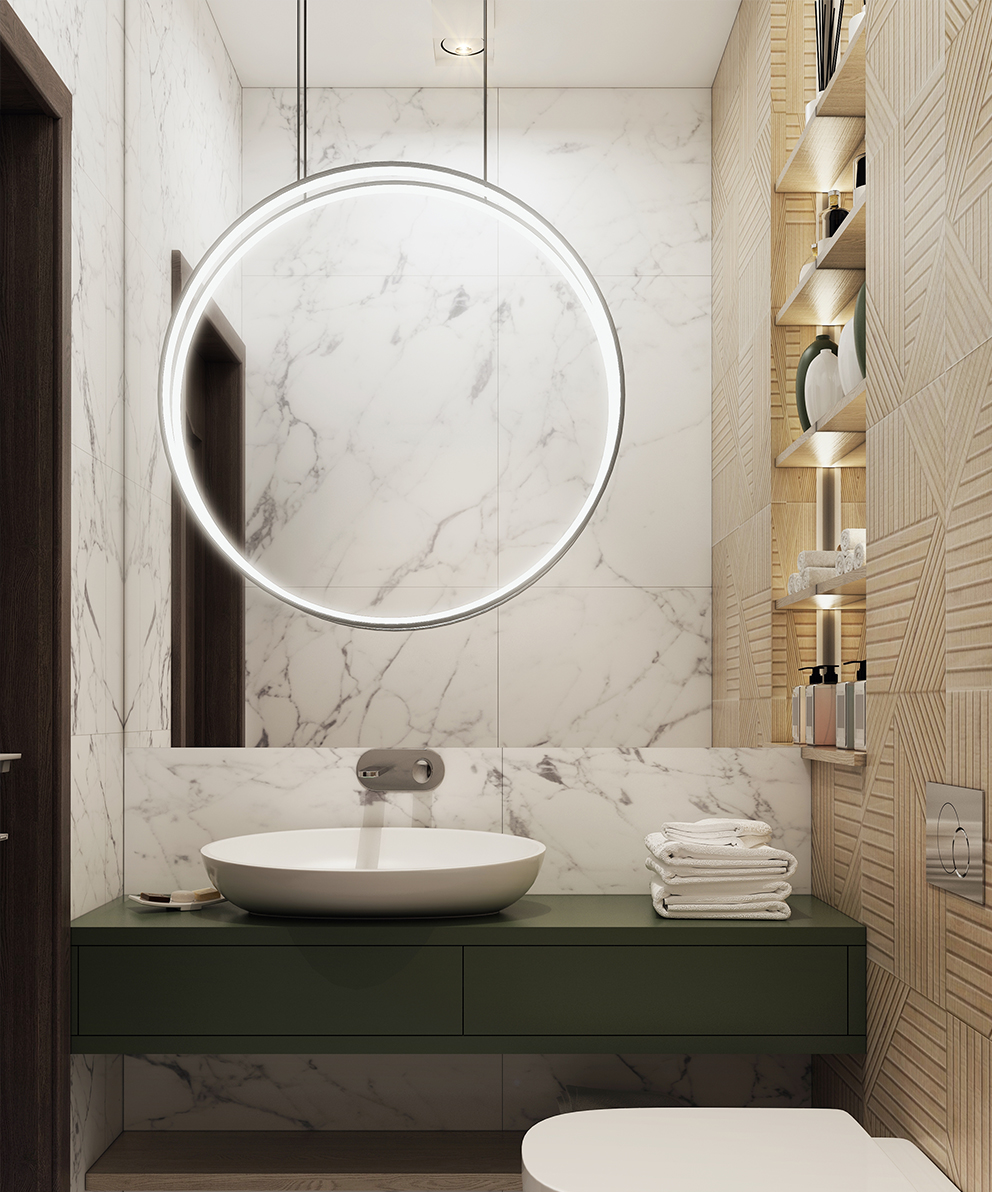
- Structure
- RCC frame structure
- Masonry
- External walls 4″/6″/8″ thick brickwork or lightweight blocks or RCC walls
- Internal walls 4″/6″/8″ thick brickwork or lightweight blocks or RCC walls
- Plaster Smooth
- Neeru / Gypsum finish plaster for internal walls
- Sand-faced cement plaster/only texture, for external walls
- Doors
- Decorative main entrance door with Standard make fittings
- Windows
- Large windows for better air circulation, ventilation & view
- Powder coated 2 track or 3 track Aluminum sliding windows with tinted glass
- M.S. grills for safety and security
- Marble/Granite window sill top
- Flooring
- GVT/ Vitrified tile flooring of standard make for the entire flat
- Bathrooms
- 600×600 GVT flooring tiles
- Designer glazed dado tiles upto Lintel Level
- Provision for Hot & Cold mixer for all shower areas
- Provision for geyser point
- Solar heater connection for mixer unit in master bathroom for fixed timing
- Structure
- RCC frame structure
- Masonry
- External walls 4″/6″/8″ thick brickwork or lightweight blocks or RCC walls
- Internal walls 4″/6″/8″ thick brickwork or lightweight blocks or RCC walls
- Plaster Smooth
- Neeru / Gypsum finish plaster for internal walls
- Sand-faced cement plaster/only texture, for external walls
- Doors
- Decorative main entrance door with Standard make fittings
- Windows
- Large windows for better air circulation, ventilation & view
- Powder coated 2 track or 3 track Aluminum sliding windows with tinted glass
- M.S. grills for safety and security
- Marble/Granite window sill top
- Flooring
- GVT/ Vitrified tile flooring of standard make for the entire flat
- Bathrooms
- 600×600 GVT flooring tiles
- Designer glazed dado tiles upto Lintel Level
- Provision for Hot & Cold mixer for all shower areas
- Provision for geyser point
- Solar heater connection for mixer unit in master bathroom for fixed timing


- Living
- Designer POP false ceiling with spotlights
- Kitchen
- Marble / Granite kitchen platform
- Stainless steel sink
- Glazed tiles dado above platform upto lintel level
- Dry Balcony attached to Kitchen with provision for washing machine with water inlet and drain
- Provision for water purifier
- Electrification
- Adequate concealed electrical points with standard wiring
- Telephone point and cable T.V. point in living room and master bedroom
- AC point in master bedroom
- Each flat with ELCB (Earth-Leakage Circuit Breaker) for electrical safety
- Inverter back-up for each flat
- Premium Modular Switches
- Painting
- Internal Oil bond distemper paint in the entire flat
- External Acrylic weather proof paint for entire building
- Plumbing
- Concealed plumbing
- Jaquar / Hindware / equivalent fittings in bathroom, toilet and kitchen
- Letterbox for each flat
- Video door phone for each flat
- Generator backup for common areas
- Rain water harvesting

- Living
- Designer POP false ceiling with spotlights
- Kitchen
- Marble / Granite kitchen platform
- Stainless steel sink
- Glazed tiles dado above platform upto lintel level
- Dry Balcony attached to Kitchen with provision for washing machine with water inlet and drain
- Provision for water purifier
- Electrification
- Adequate concealed electrical points with standard wiring
- Telephone point and cable T.V. point in living room and master bedroom
- AC point in master bedroom
- Each flat with ELCB (Earth-Leakage Circuit Breaker) for electrical safety
- Inverter back-up for each flat
- Premium Modular Switches
- Painting
- Internal Oil bond distemper paint in the entire flat
- External Acrylic weather proof paint for entire building
- Plumbing
- Concealed plumbing
- Jaquar / Hindware / equivalent fittings in bathroom, toilet and kitchen
- Letterbox for each flat
- Video door phone for each flat
- Generator backup for common areas
- Rain water harvesting
